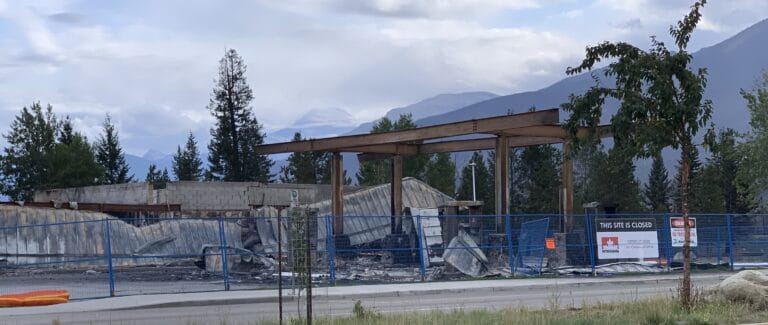I promised earlier that I would post some pictures and information regarding my home office “refresh”, and this post is my attempt to fulfill that commitment. I’m basically done, and I’m happy with the change- happier than last year.
Here is what my space looks like now:
Clicking the above picture will take you to a gallery album with some more images of the room. What I was trying to accomplish was to “open up” the space. For months I was feeling increasingly cramped and enclosed within my office, as if things were looming over me. Part of my objective was to also dispose of my collection of aged and unused technology: old CPUs, motherboards, memory, hard drives, chassis, CRTs, game controllers and other detrius that had been collecting in various parts of the house for years.
The overall process has some interesting rough statistics associated with it:
- five computer chassis disposed, including 4 motherboards
- three CRT monitors averaging 45 pounds each
- over 100 pounds of miscellaneous memory, disks, network parts, and game controllers removed
- a printer, a scanner, and four keyboards taken to electronics purgatory
- five old hard drives, the largest of which was 7 GB, formatted and given away
- approximately 100 pounds of particle board desk parts disposed of (I still am using the base part of the old desk, as pictured above)
-
- Interesting side note- that crappy wood grain contact paper stuff works great on large, really smooth expanses of particle board like the main panel facing you in the above picture. Unfortunately, it barely sticks at all to narrow, rough “strips” like the desk top edge above. I’ll have to try something else to finish those edges…
- over 300 pounds of books moved, including 100 pounds relocated to storage
- 200 pounds of financial filing materials moved four or five times
- three computers and one XBox 360 station (including 34″ LCD panel) moved half a dozen times as items were shifted around the room
- three 2 3/8″ diameter holes drilled through 1″ thick particle board for wire routing; 3 m of cable conduit and 12 cable clips attached
I had a picture in mind when I started and stuck to that target, but working within the small space I had while keeping computers more or less running meant some rather inefficient shifting back and forth. I’m reasonably happy with the outcome: I want to work with this layout for a year or two before the next major refresh, which will be to put in new flooring (hardwood) and repaint. I briefly contemplated doing that this year as well, but I’m happy I didn’t go that far yet.


One suggestion: Get some cabinets and place them along the top of the east(?) wall – the one nearest the garage. You can have a line of cabinets extend the length of the room but only extending 16 inches down from the ceiling. You can put some lights underneath for “mood” or to spotlight art, have doors to keep the dust out / clutter in and mount artwork on the doors if you want. Then you can get rid of that one last book case that looms in the middle of the room.
And new paint … yes paint. Now that the walls are more visible the room looks rather … pink. It’s just hard to get into a good monster slashing, blaster blazing, bullet spewing first person shooter death trance surrounded by soft pastel pink 😉
That wall is actually pretty full of cabinets already. Paint is on the list for “future”: possibly in a couple of years. I have no desire to attack this room again for a while 🙂